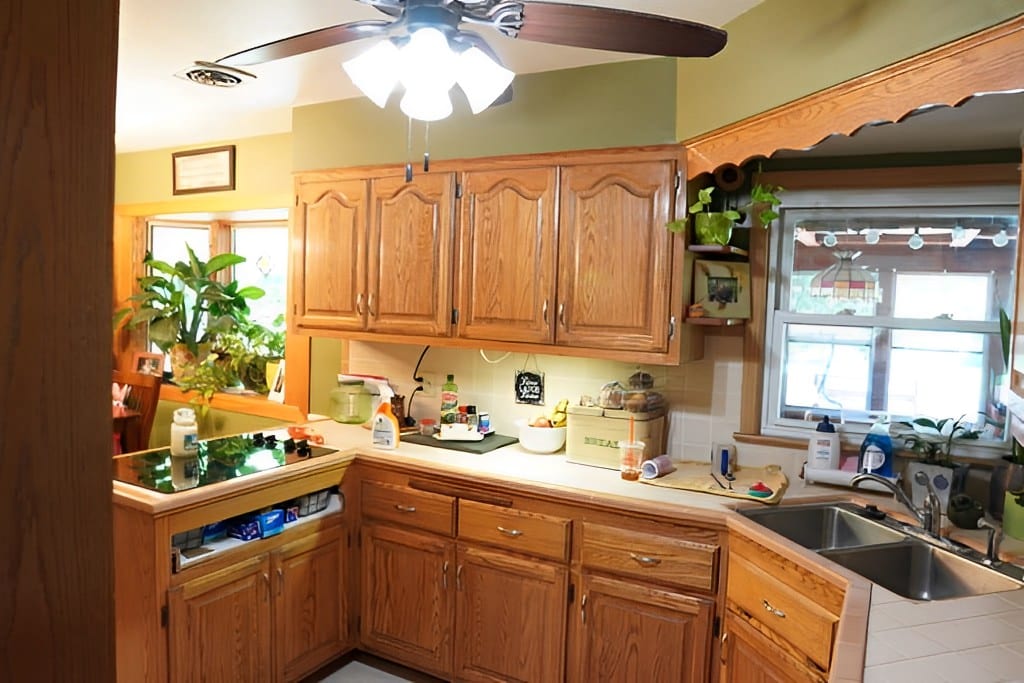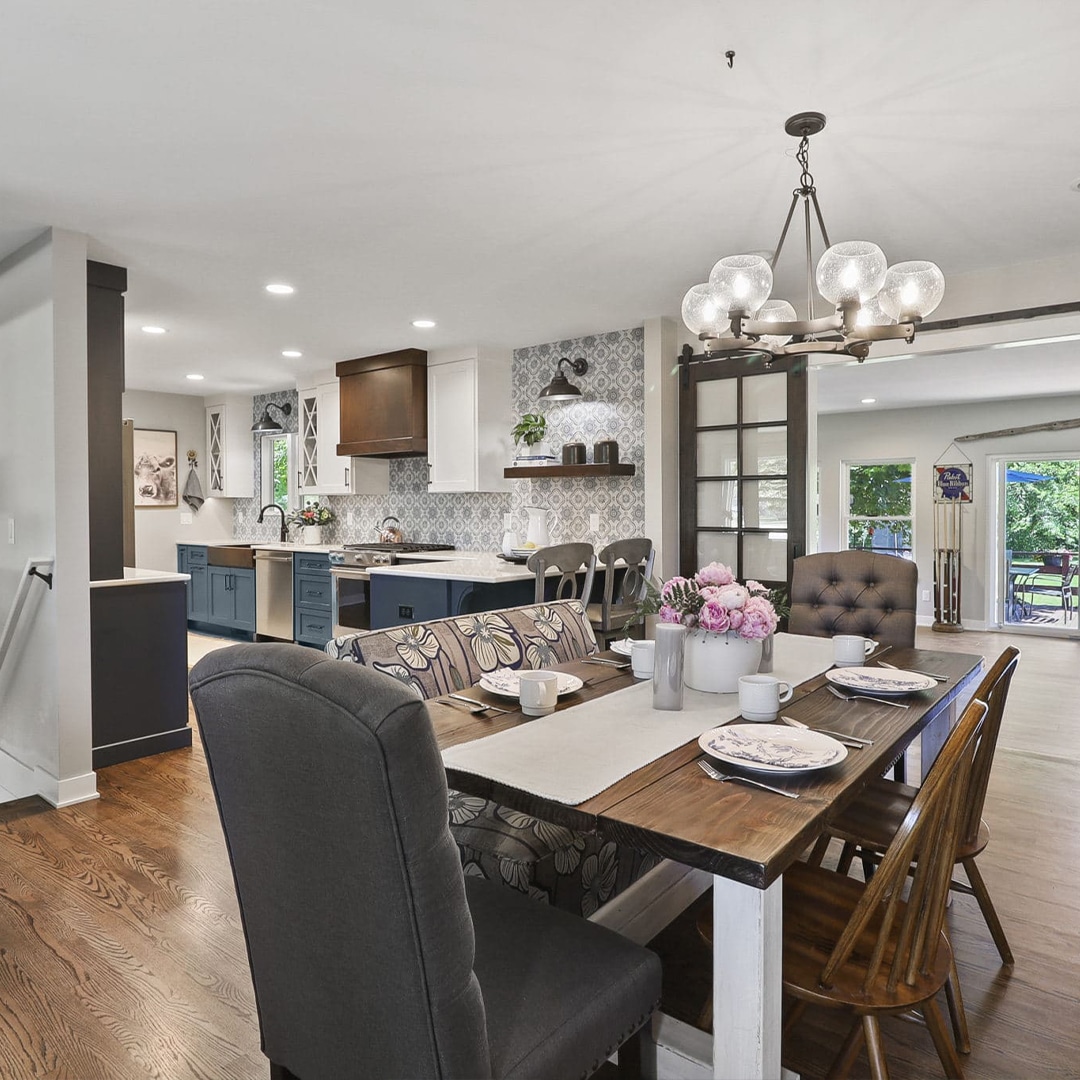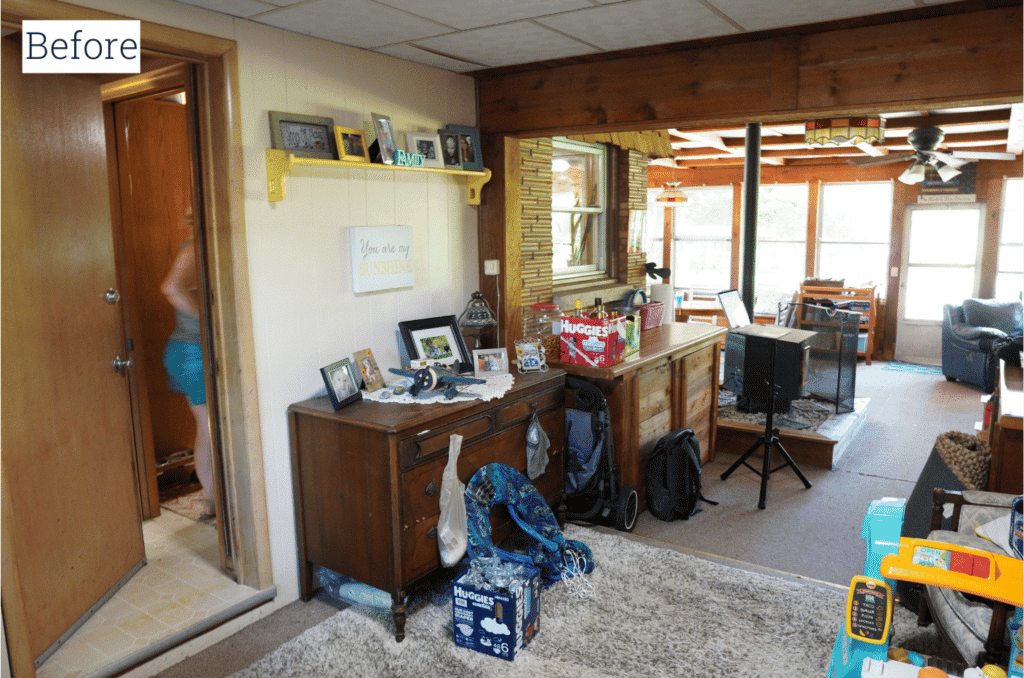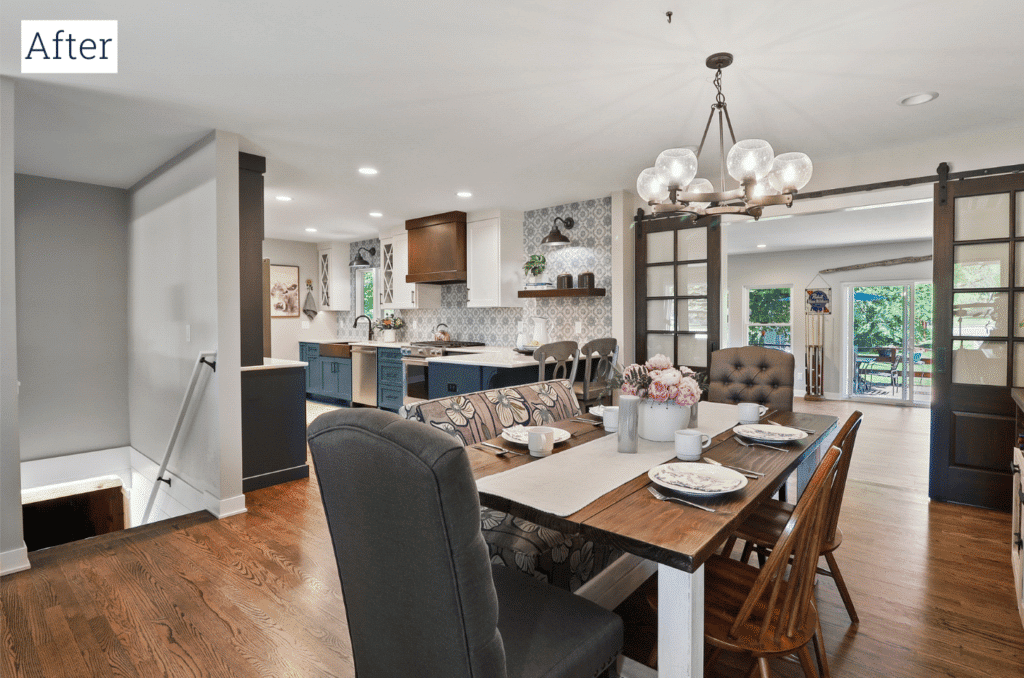Menu
February 14, 2023 | Andy Shafer
A once-in-a-lifetime opportunity presented itself to Jeff and Lori when they planned to relocate during their Elmbrook whole home remodel. They chose to wait until construction was complete to see the transformation of their 1950s Brookfield home, including the kitchen, breezeway, three-season room, and bedrooms.
Since they purchased their home six years ago, Jeff and Lori were unhappy with their floor plan and selections. The tiled countertops in the kitchen collected dirt and grime. The soffits brought the ceilings down, and the cramped floor plan prevented them from utilizing the kitchen simultaneously. The breezeway was a landing zone for clutter, and the three-season room was cold, making it only suitable for seasonal use.
They loved their neighbors, the Elmbrook School District, and the City of Brookfield community, so it was time to remodel instead of move.

They were searching for a company that understood their desires and what could be done. They wanted to work with a team invested in their family, not just treat their remodel as “another transaction.” From their first meeting with Greg, Jeff knew something was different,” there was a personal and honest connection. They didn’t feel like their home was just another project.”
Greg understood the complexities of their Elmbrook whole home remodel. Prior to engaging in the design + construction services, he wanted to confirm this would be their forever home before they made this monumental decision and financial investment.
Jeff & Lori’s goal was to live in this home for the rest of their lives, so they began the partnership to create the perfect space for their family of four to come together, entertain, and create memories for years to come.
During the design and development process, Jeff and Lori worked closely with our in-house design team to reimagine the interior floor plan and finishes as well as revamp exterior elements to enhance the curb appeal. It was essential to determine what structural changes were necessary to create a seamless floor plan between the kitchen and breezeway, which previously had a clunky step-down. They wanted the three-season room to be a space that felt like part of the home and used all year round.
Jeff & Lori were looking for materials that fit their Elmbrook community and showcased their family’s unique personalities! The design process was a collaboration of possibilities and determining the best option. They loved seeing what the rooms would look like before any construction began through 3D-colored renderings and physical samples.
A design they both fell in love with was the final result! “It was an easy and painless process,” Lori stated during their pre-construction interview. The proposed plan had them excited about coming home every day and entertaining!


After months of preparation, Jeff and Lori were ready to transform their forever home. They expressed their excitement for different parts of the house on demo day.
To mark the start of the renovation project and the last time they would be in their house until construction was complete, the family worked together to take down the wall between the living room and the daughter’s bedroom.


Walls were moved/removed, ceilings and the floor raised, and significant structural work was performed to give Jeff and Lori the look their home deserved. The front door was eliminated to provide space for the larger bedroom and patched in utilizing brick salvaged from the three-season room. The front entry was relocated to the old breezeway entrance to improve the traffic flow when entertaining.
Windows were replaced in the living room, three-season room, and kitchen with windows from the Marvin Elevate Collection. New high-performance insulation was installed at exposed walls and throughout the attic. A dual-zone ductless system was installed in the three-season room and dining room to ensure that every part of their home would be cozy, no matter what the Wisconsin weather brought them.

Recessed LED light fixtures were installed to brighten up the rooms, along with specialty light fixtures in key areas and Häfele under cabinet lighting for task lighting. Plumbing and HVAC were updated and relocated to ensure the new fixtures and spaces performed as intended. Red oak hardwood flooring was installed and carefully laced in to connect the kitchen and adjacent areas, creating a warm and inviting open concept.
New drywall was installed, along with expert patching, to blend the new and the old seamlessly. The entire home received a fresh paint color using Sherwin-Williams paint selections. Jeff & Lori’s master bedroom became Uncertain Gray, their son’s bedroom was painted Dorian Gray, and their daughter’s bedroom transformed with a fun shade of Impatiens Petal. The kitchen, living room, hallways, and foyer walls blended nicely with Worldly Gray with an accent wall, in the dining room, using Gray Matters. It was complimented by Repose Gray in the four-season room and the barn door separating the two spaces was stained to match the walnut kitchen hood. Throughout the entire first floor, the base and trim became Snowbound and the ceilings were painted Bright White. The exterior doors were accentuated using Sea Serpent to compliment the siding and brick.
The kitchen and four-seasons room were outfitted with custom cabinetry by Custom Wood Products and capped by the beautiful and timeless look of Cambria quartz countertops.
In the kitchen, various cabinet finishes were expertly coordinated, featuring Pacifica & Soft White paint colors with stained Mink accents in the custom wood hood and floating shelves. Details and high-end material created a unique and one-of-a-kind space. Craftsman glass doors, Cambria Sutherland countertops, antique copper farmhouse sink, Venetian bronze cabinet hardware, Brizo Artesso pull-down faucet, oil-rubbed bronze plumbing accessories, copper penny gooseneck sconces, and Amadora Basma porcelain backsplash tile by Tilebar were all beautifully incorporated.
A three-drawer base corner drawer was used in the peninsula to maximize the space typically lost with corner cabinetry. The garbage was no longer out for everyone to see but instead placed in a double waste pull-out drawer to the right of the sink. Utensil dividers were placed to the right and left of the range. A spice pull-out rack was installed to the left of the sink in a narrow cabinet that could have been wasted space. A pop-up mixer shelf was hidden in the hutch cabinet, and the pantry cabinet housed the microwave to allow our clients to have clean countertops with minimal effort or heavy lifting.
The four-seasons room featured a fabulous three-light linear chandelier, Soft White custom cabinetry, floating shelf, Cambria Wisley countertop, and COREtec Plus Luxury Vinyl Plank Flooring, creating the perfect space for entertaining all year round. The new windows and doors also provide tons of sunlight, making the area light and airy.

The result of the renovation exceeded Jeff and Lori’s expectations, and they could not be happier with how their home evolved! Despite their initial concerns about the unknowns of remodeling an old house, they knew that our team had their best interests at heart.





After six years of dreaming about what their home could be, Jeff and Lori finally love where they live.
If you’re ready to love where you live, let’s schedule a time to discuss your vision!